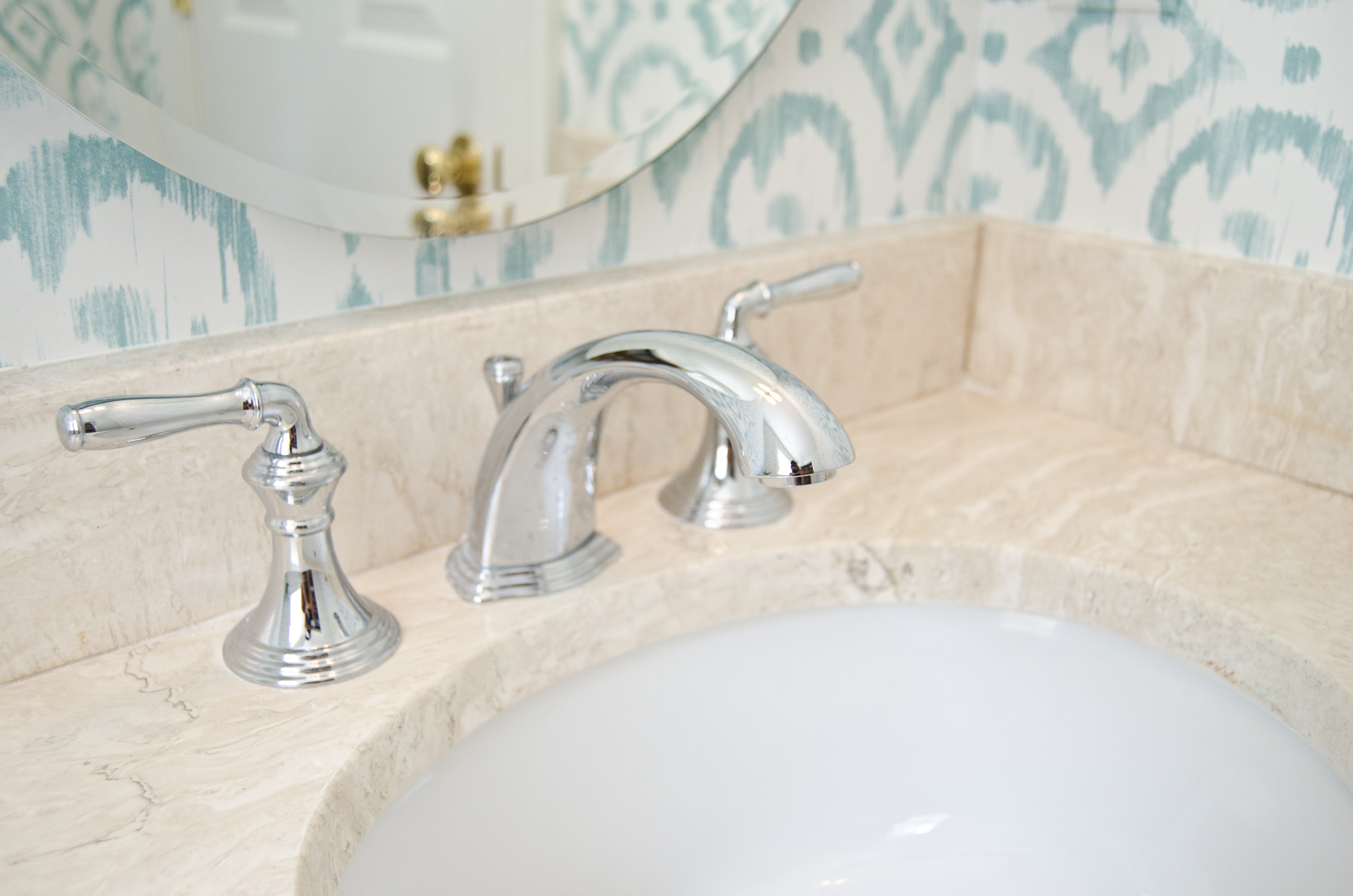Upon our first meeting with this sweet Bon Air mom, we realized that her kitchen had served its purpose and no longer met her family's needs or her cheery personality. The existing walls and peninsula made the space feel very cramped for a family that wanted a large island where they could enjoy breakfast together as well as linger while they prepared meals. A large island became the starting point for the design. In order to make the kitchen feel larger, we widened the doorways to the den and dining room, making each of these spaces more a part of the kitchen. The old floor was replaced with a wood-look luxury vinyl plank and beautiful fawn-colored cabinetry with custom range hood, which featured new appliances, seeded glass doors, a farmhouse sink and faucet set. The lighting included recessed LED and under cabinet lighting, as well as specialty pendants over the island. The walls were painted a soft blue to make the blue accented pendants stand out. In the adjacent den, a custom media center was installed, which included wall speakers. A sectional sofa, leather recliner and new carpet were all provided for this space as well. The back hall and powder room were repurposed to better accommodate the family and their needs. This redesign moved the washer and dryer out of the powder room and into an enclosed area in the back hall, which also included custom cabinets for storage of coats, boots and miscellaneous items. This lovely family is better able to utilize the kitchen and den for family time and entertaining.
8010 Ridge Road
Henrico, VA, 23229
804-288-4488
Design, Decor, Renovation | Richmond Virginia
Your Custom Text Here



















