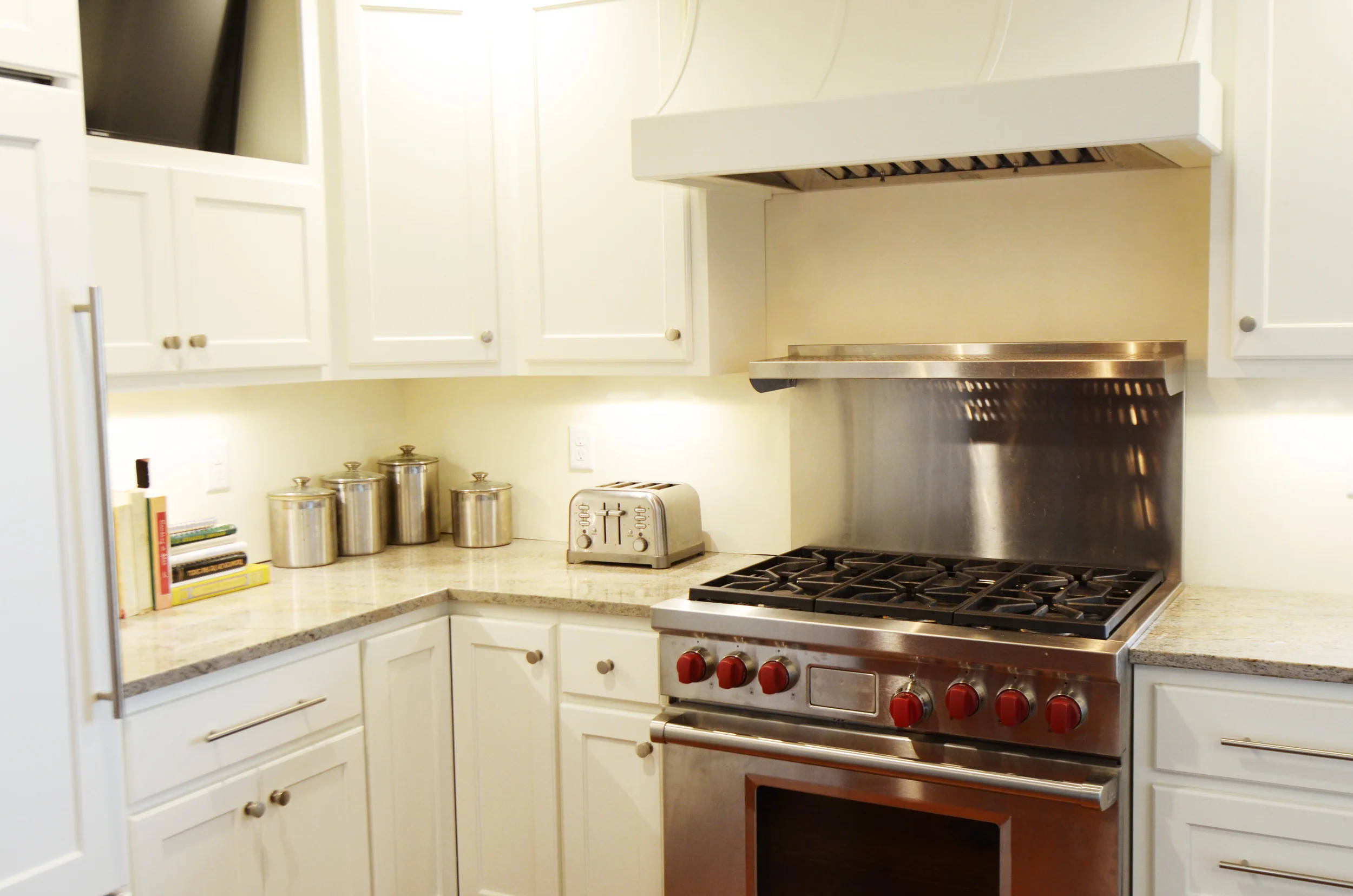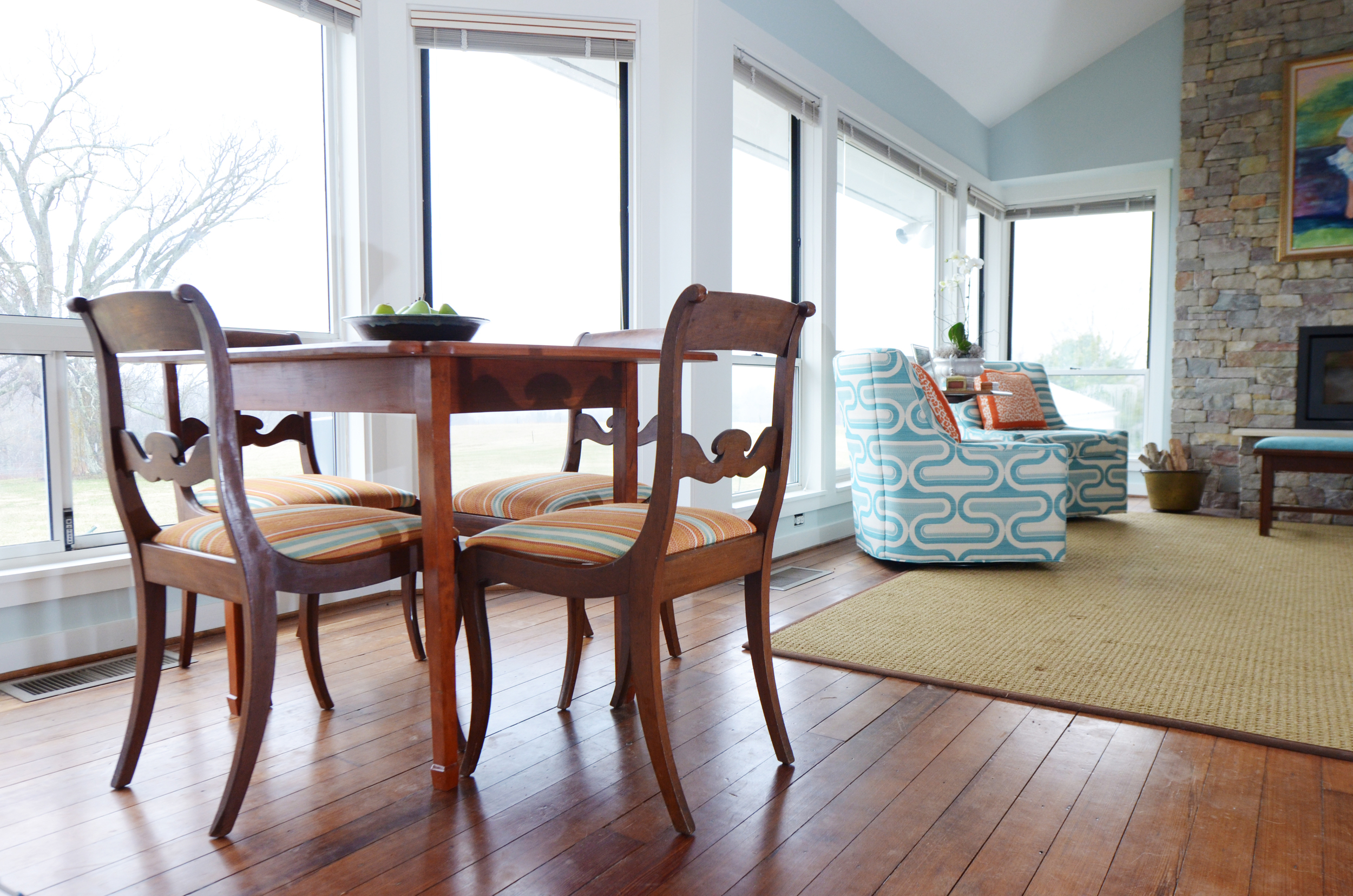We have had the pleasure of working on several different jobs with this family. Our work with them began when we moved the parents of the client from their beloved farm in Goochland, VA to a local retirement community. When it came time for our client to move from their home in Richmond's Near West End to take on the legacy her parents left at the farm, we worked with her to renovate the existing home, creating a space that was reflective of her family and their new beginning. As this house was her childhood home, she wanted to keep the integrity of the space while making it function better for her family and their vibrant, busy lifestyle. The family loves to entertain and share their home with friends and family, so a large kitchen was a must have. They also wanted to incorporate her husband's mother's antique corner cabinet into the kitchen. This beautiful piece served as the inspiration for the kitchen design, as we wanted the finishes to coordinate with the old woods yet have a bright, updated farmhouse feeling. In the living space off of the kitchen, we gave the existing fireplace a facelift with a stone facade, and created a comfortable living arrangement that included new swivel chairs, a plush sofa and pops of tangerine and turquoise, which were carried into the dining room window treatments and chairs. We love the contrast of the traditional with the fresh color palette. It creates a unique look and reflects the family's fun personality. We also assisted in the selection of finishes for the couple's master suite. The bedroom and bathroom were also enlarged and reformatted to create a light, airy space that focused on the amazing views of the countryside.
8010 Ridge Road
Henrico, VA, 23229
804-288-4488
Design, Decor, Renovation | Richmond Virginia
Your Custom Text Here









